24 Danes Street, Blue Point, NY 11715
| Listing ID |
11167432 |
|
|
|
| Property Type |
Residential |
|
|
|
| County |
Suffolk |
|
|
|
| Township |
Brookhaven |
|
|
|
| School |
Bayport-Blue Point |
|
|
|
|
| Total Tax |
$15,037 |
|
|
|
| Tax ID |
0200-983-60-04-00-005-000 |
|
|
|
| FEMA Flood Map |
fema.gov/portal |
|
|
|
| Year Built |
1900 |
|
|
|
| |
|
|
|
|
|
OPEN HOUSE Canceled.... Fabulous Location. This is your chance to become part of the Blue Point community on a highly sought-after location. A Classic Colonial with fabulous curb appeal and spacious backyard that captures a wonderfully relaxing ambience. The classic floor plan provides natural sunlight throughout the day. The charming living room is the perfect place unwind in front of the cozy fireplace, which is the focal point of the room. Enjoy candle lit dinners in the with a formal dining room connecting to a beautifully appointed large kitchen. If you love to entertain, this remodeled kitchen with custom cabinetry is a delight to entertain friends while enjoying drinks and a cheese plate. The second floor consists of primary bedroom with connecting room, perfect for office or nursery and 2 large guest bedrooms. The finished granny attic is a delight. Take advantage of the lifestyle with the added benefit of a neighborhood park and town beach located within a short distance.
|
- 3 Total Bedrooms
- 2 Full Baths
- 2300 SF
- 0.49 Acres
- 21344 SF Lot
- Built in 1900
- Available 8/15/2023
- Colonial Style
- Finished Attic
- Lower Level: Bilco Doors
- Lot Dimensions/Acres: .49
- Condition: Mint
- Oven/Range
- Refrigerator
- Dishwasher
- Washer
- Dryer
- Carpet Flooring
- Hardwood Flooring
- Central Vac
- 9 Rooms
- Entry Foyer
- Family Room
- 2 Fireplaces
- Hot Water
- 1 Heat/AC Zones
- Natural Gas Fuel
- Wall/Window A/C
- Basement: Partial
- Cooling: Ductless
- Hot Water: Gas Stand Alone
- Features: Eat-in kitchen,formal dining room, granite counters,pantry
- Community Water
- Other Waste Removal
- Patio
- Irrigation System
- Shed
- Lot Features: Level
- Parking Features: Private,Driveway
- Construction Materials: Frame,cedar,shake siding,clapboard
- Sold on 7/25/2023
- Sold for $815,000
- Buyer's Agent: Joseph A Savio
- Company: Douglas Elliman Real Estate
|
|
Signature Premier Properties
|
Listing data is deemed reliable but is NOT guaranteed accurate.
|



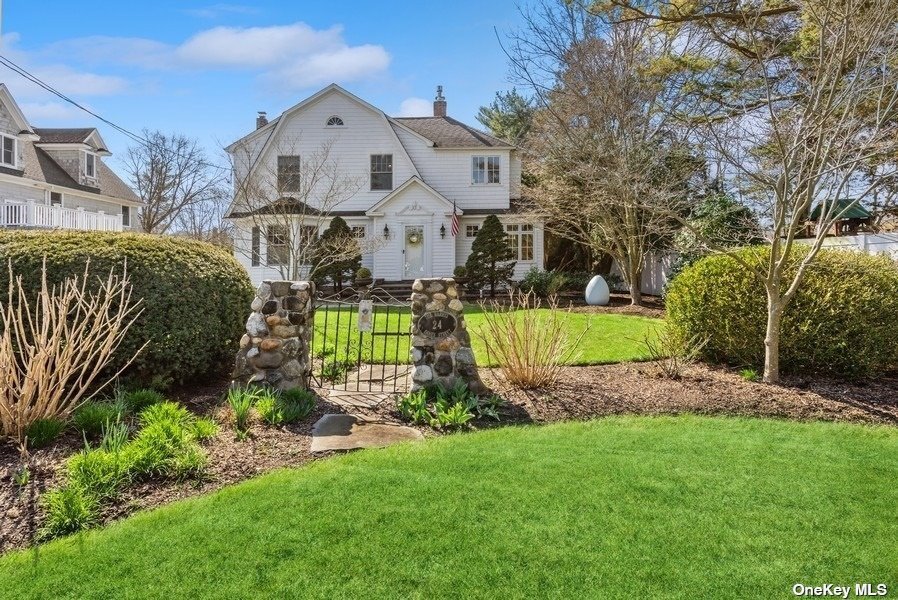


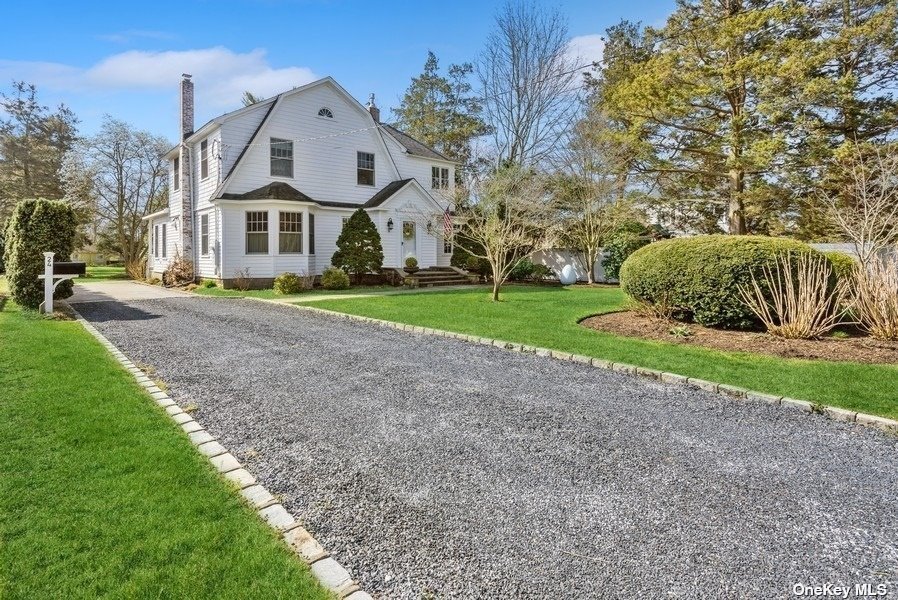 ;
;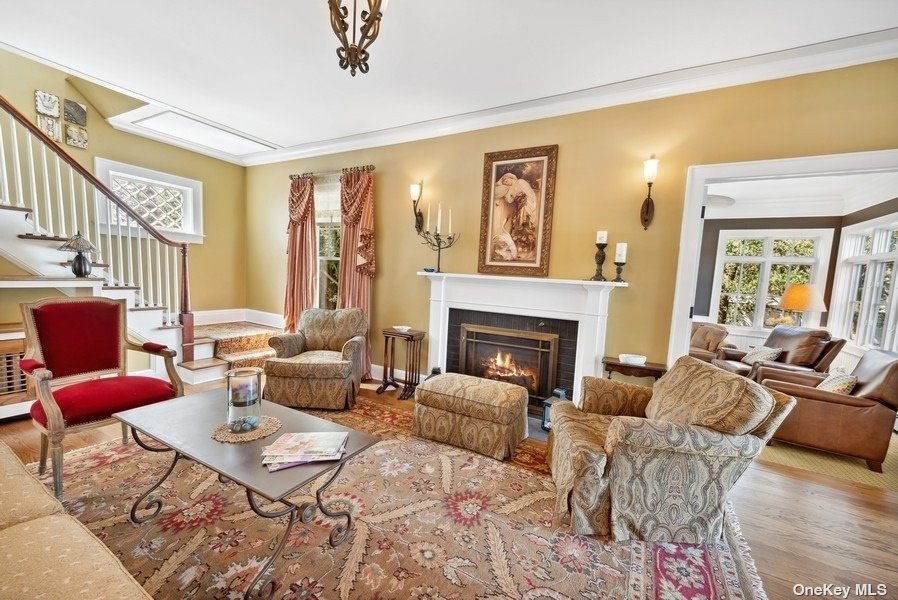 ;
;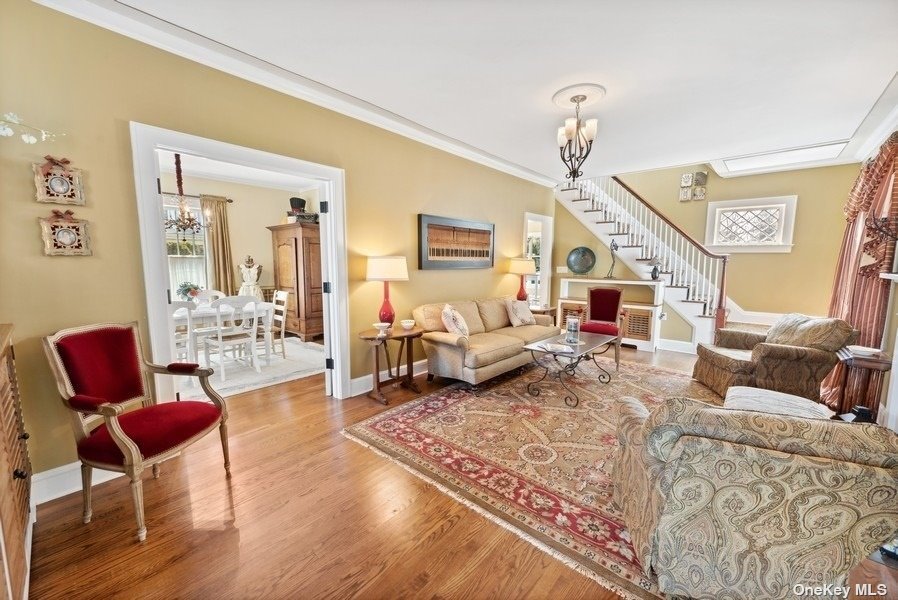 ;
;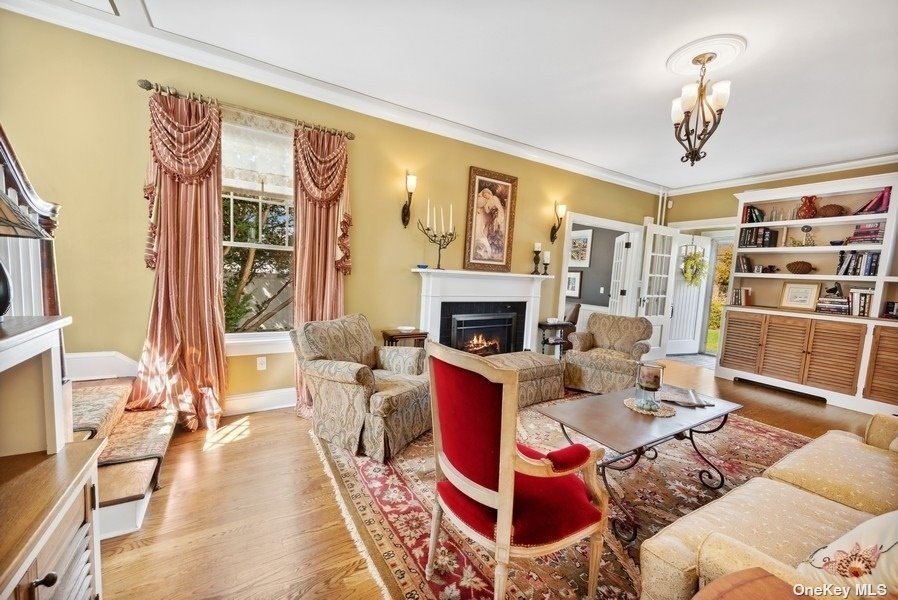 ;
;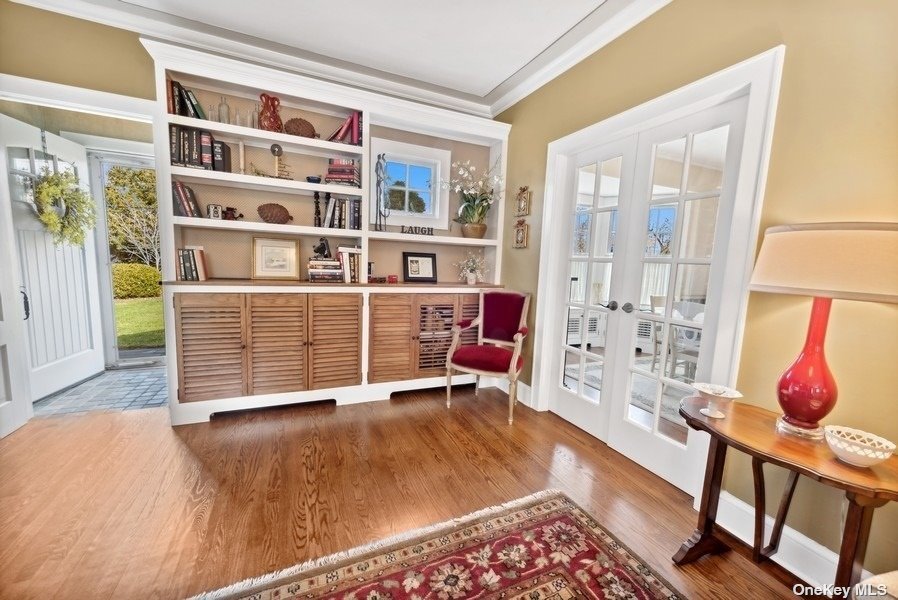 ;
;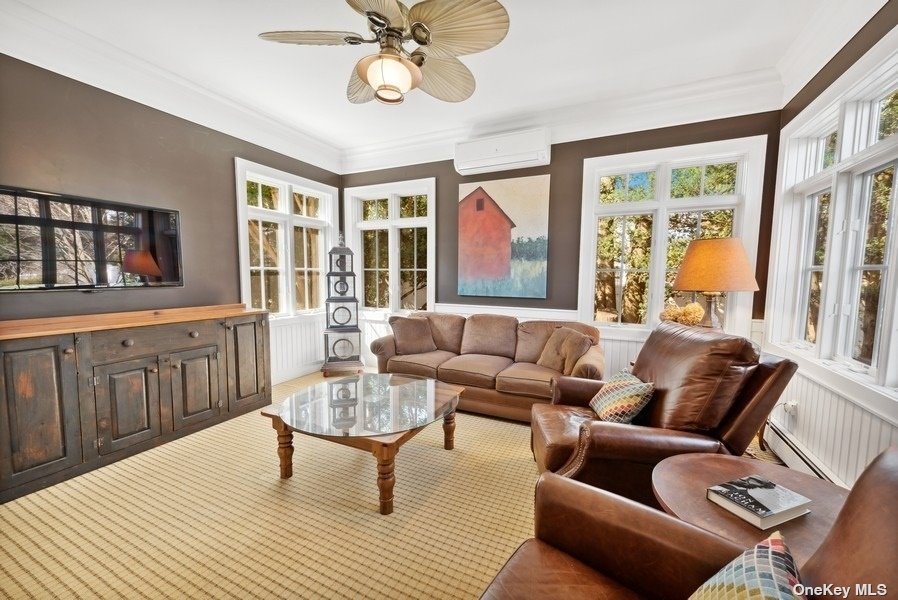 ;
;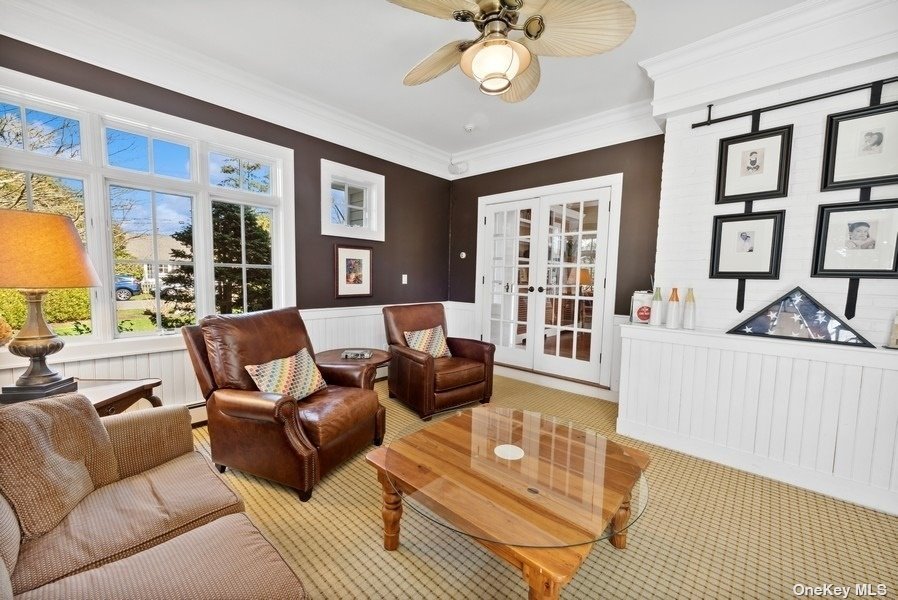 ;
;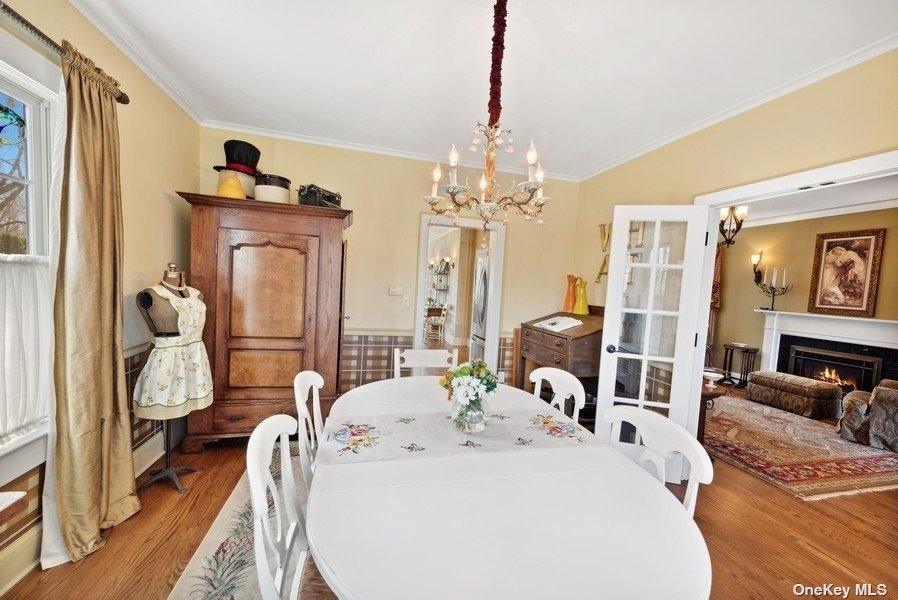 ;
;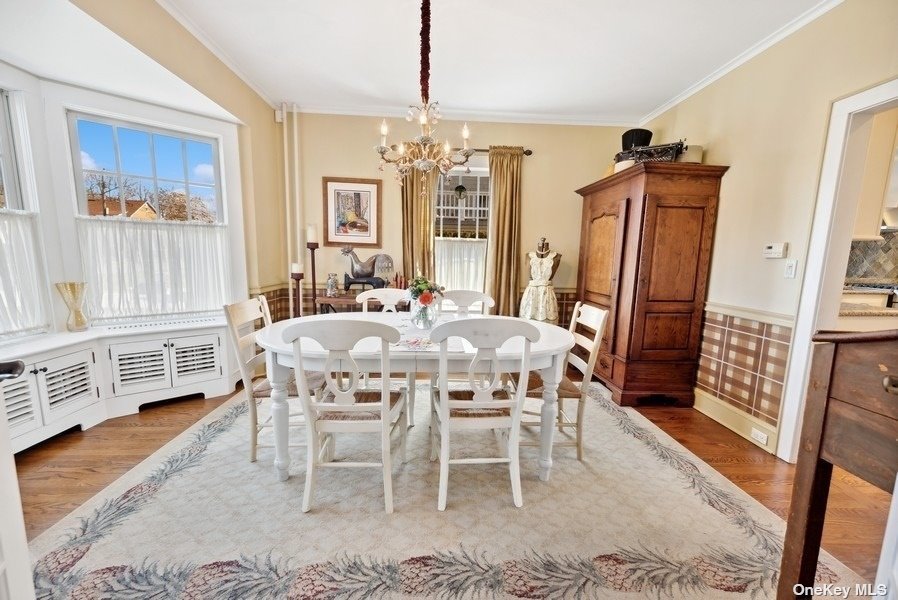 ;
;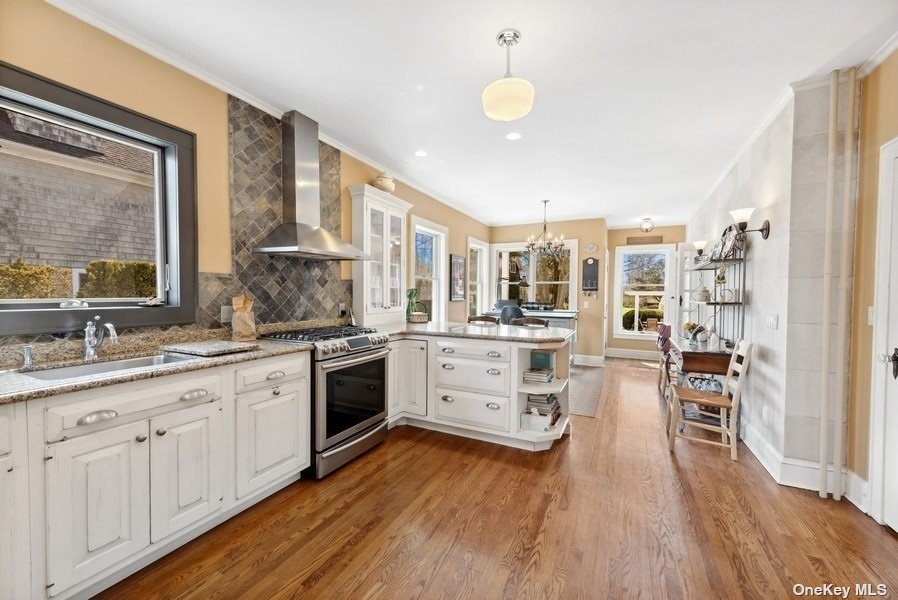 ;
;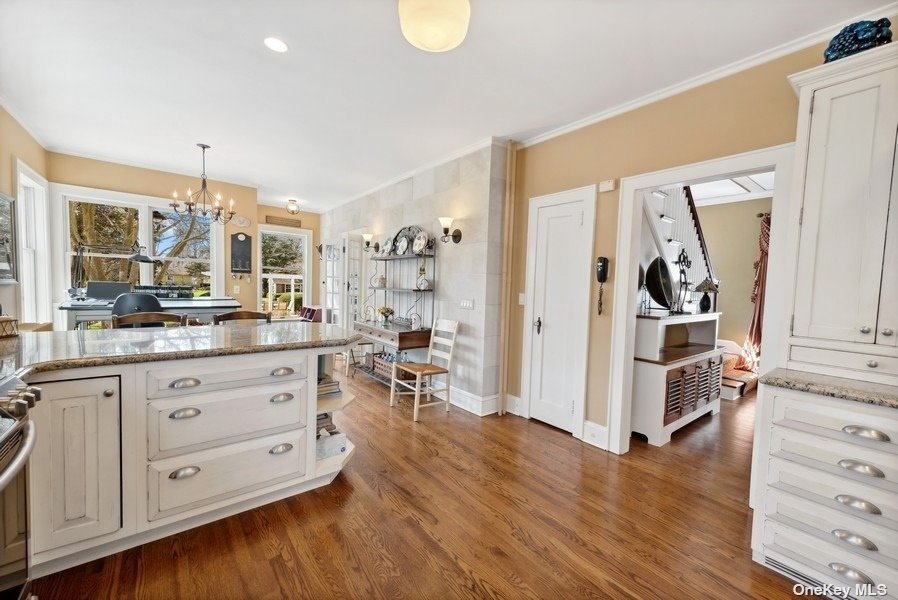 ;
;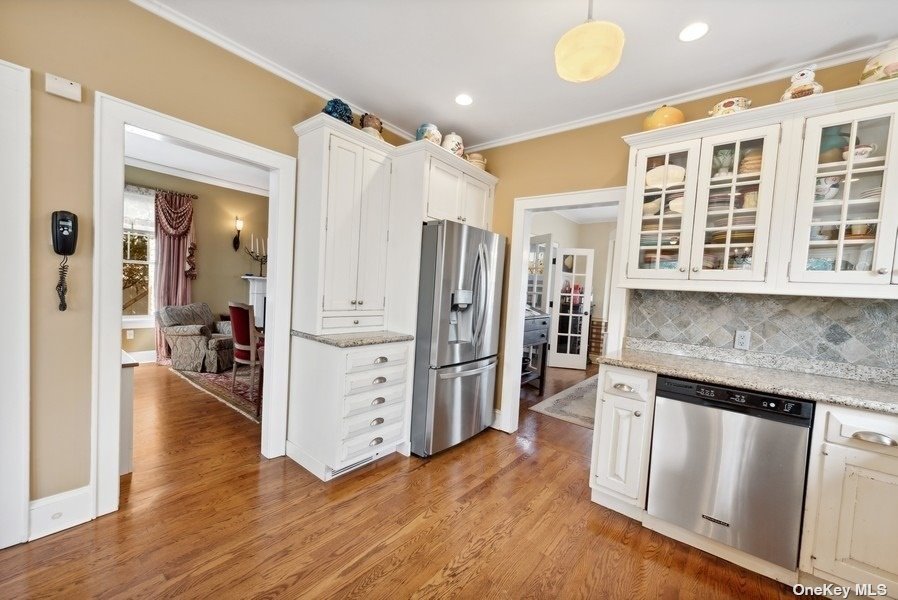 ;
;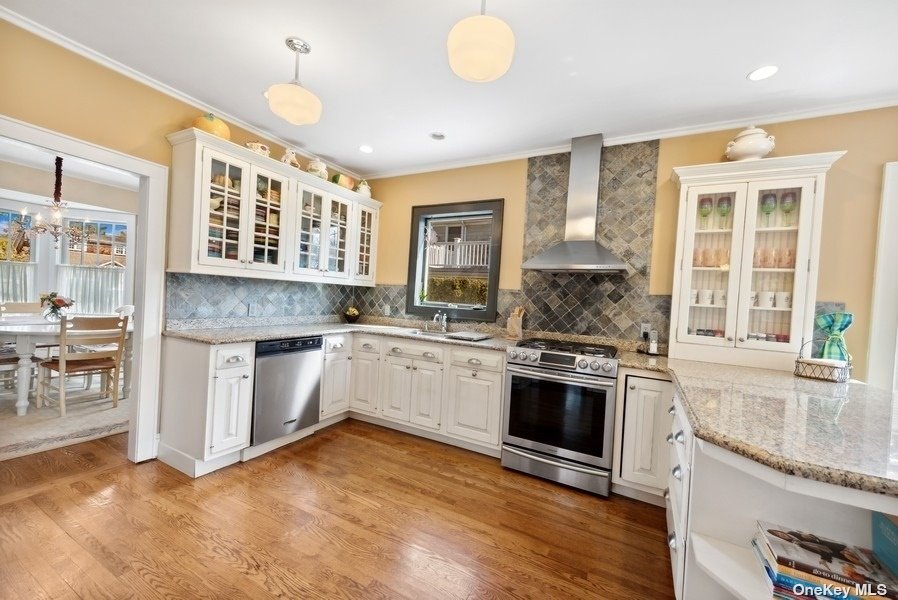 ;
;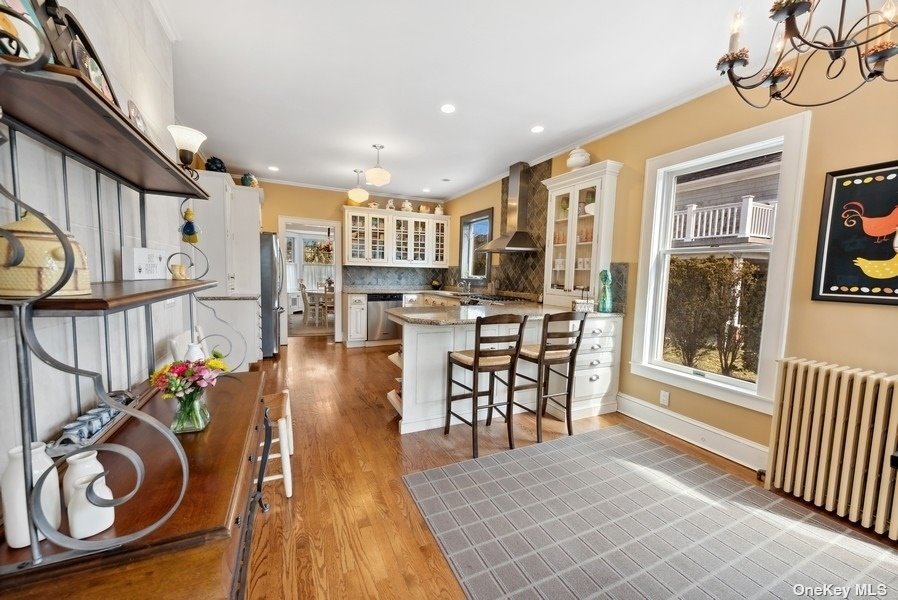 ;
;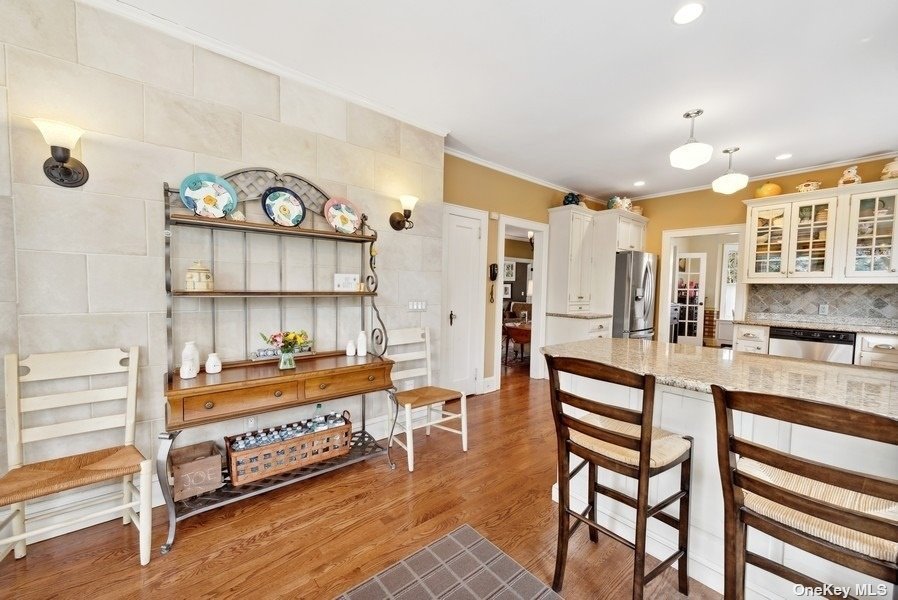 ;
;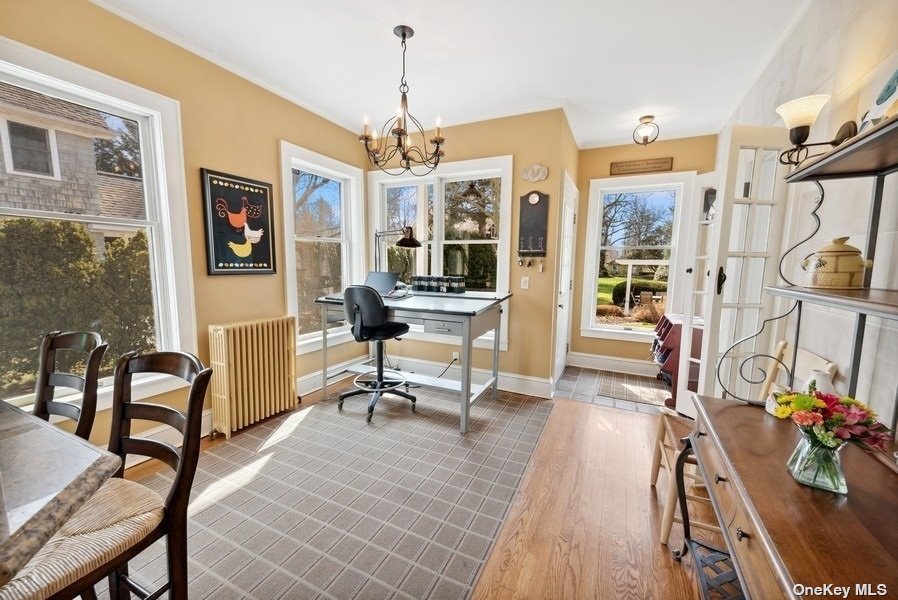 ;
;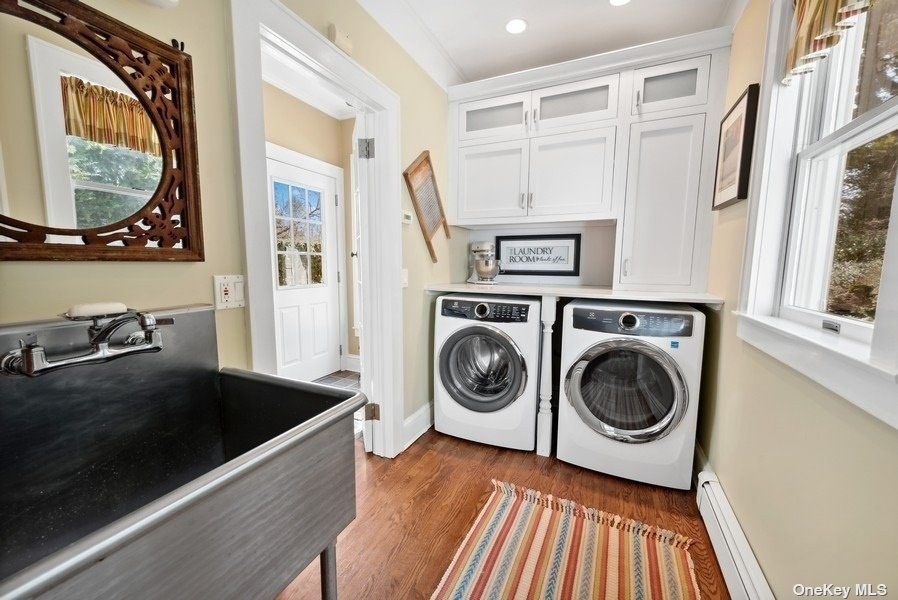 ;
;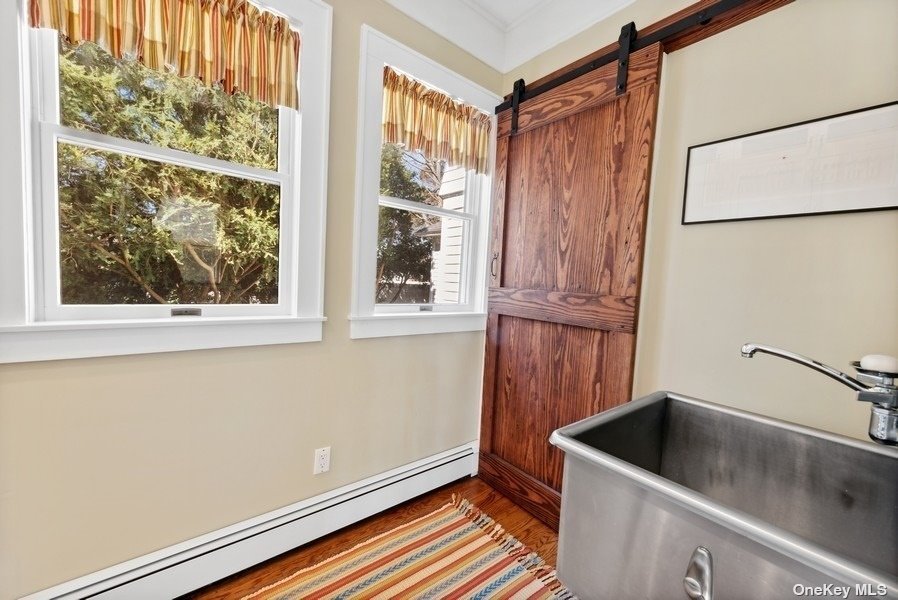 ;
;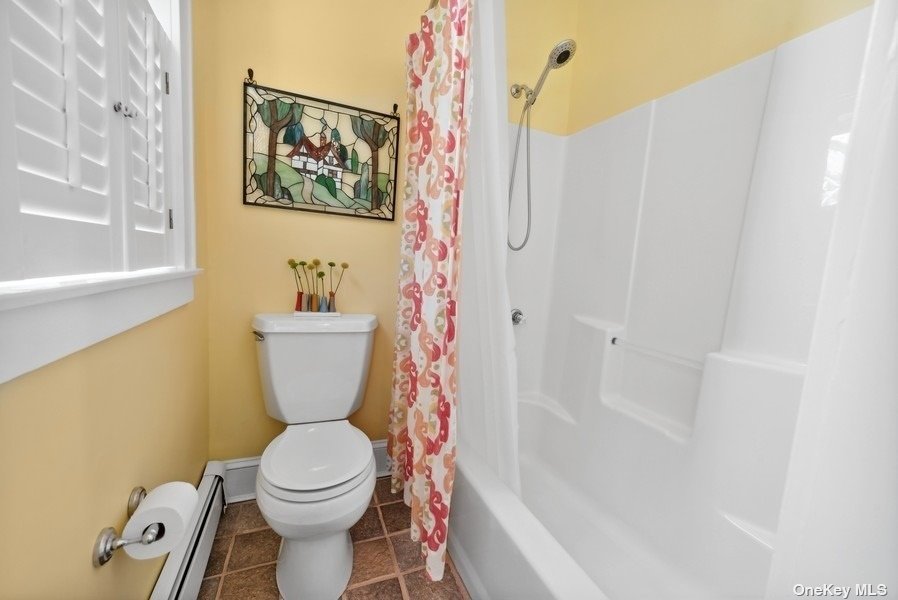 ;
;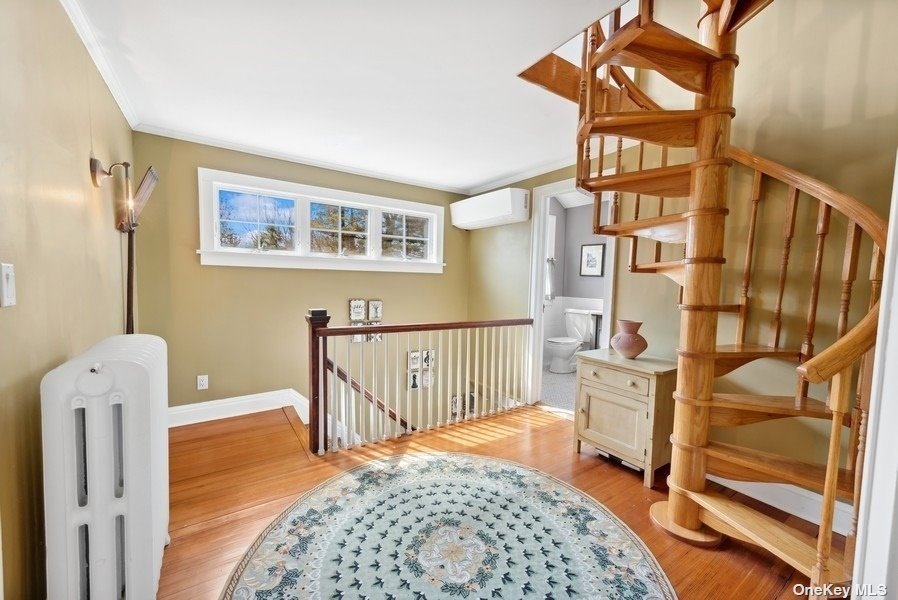 ;
;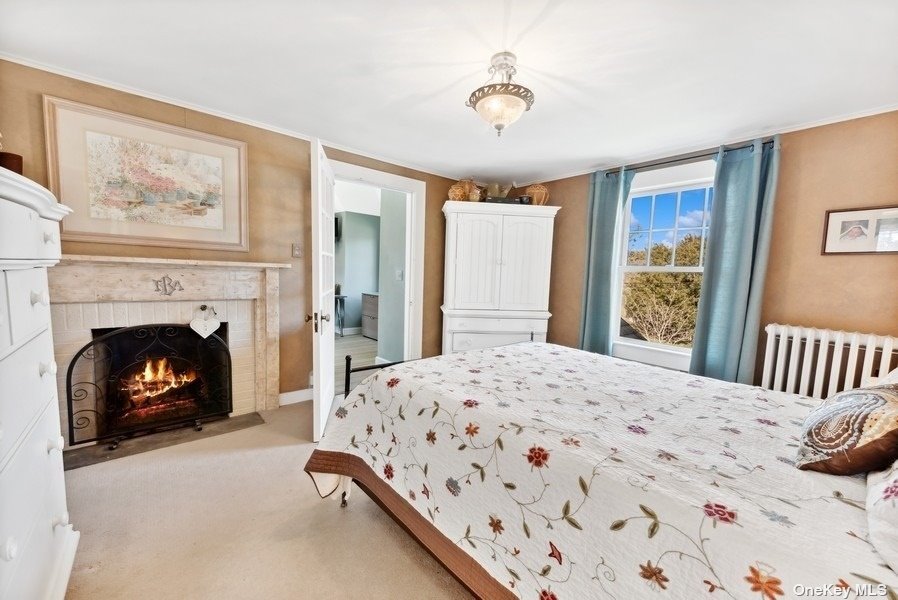 ;
;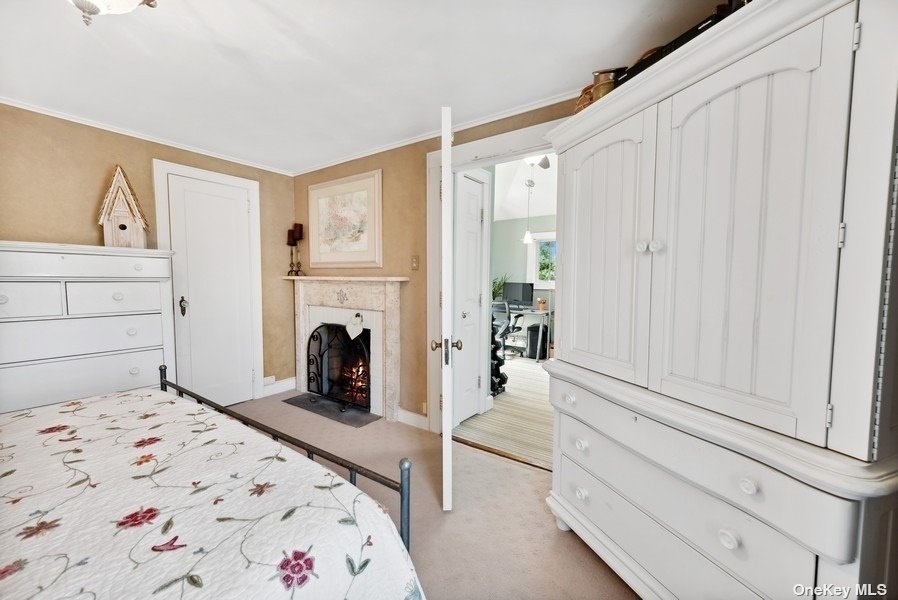 ;
;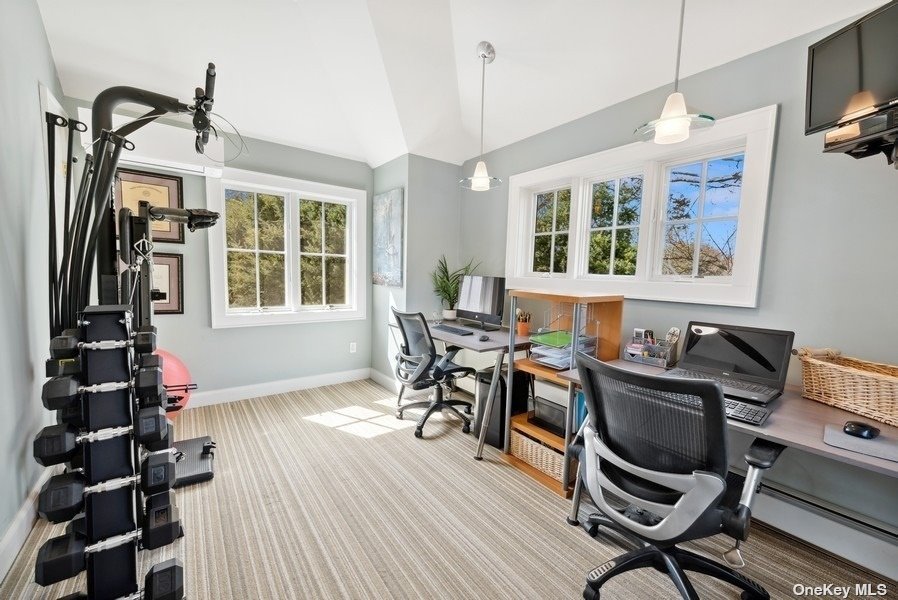 ;
;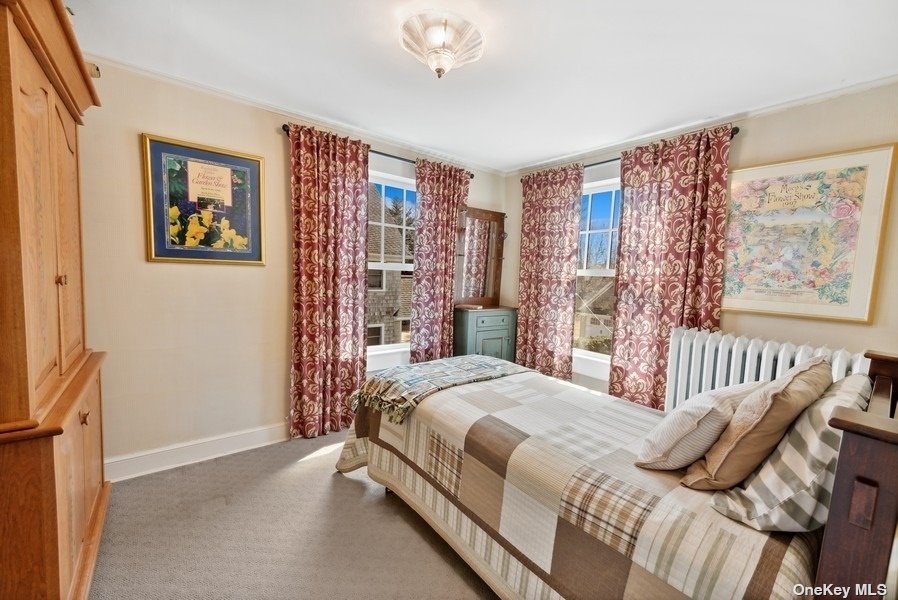 ;
;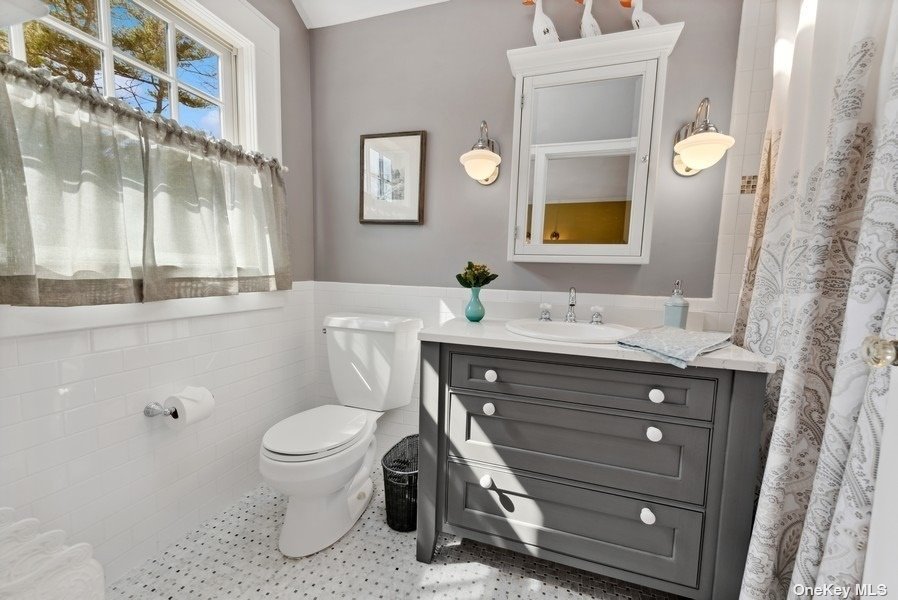 ;
;